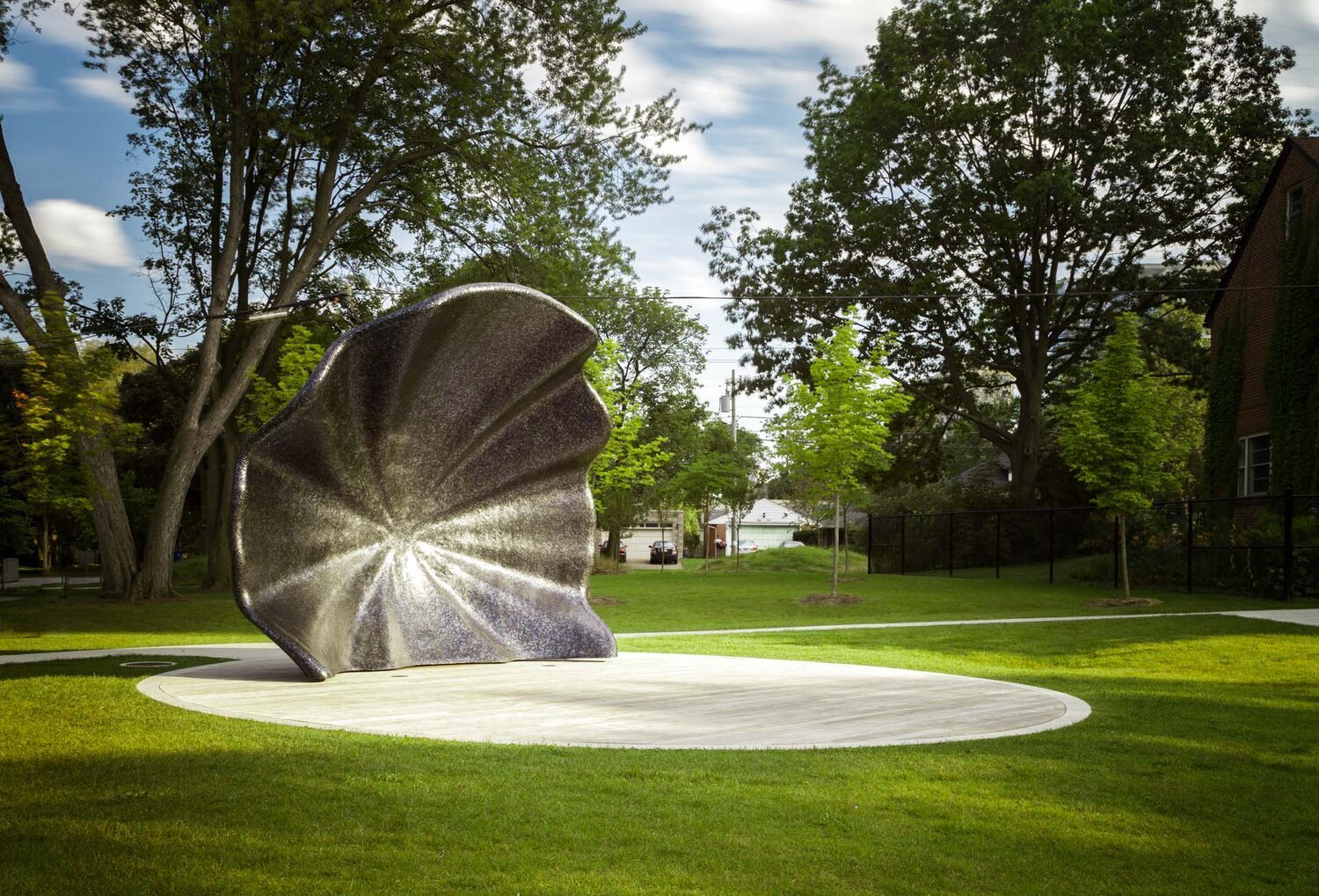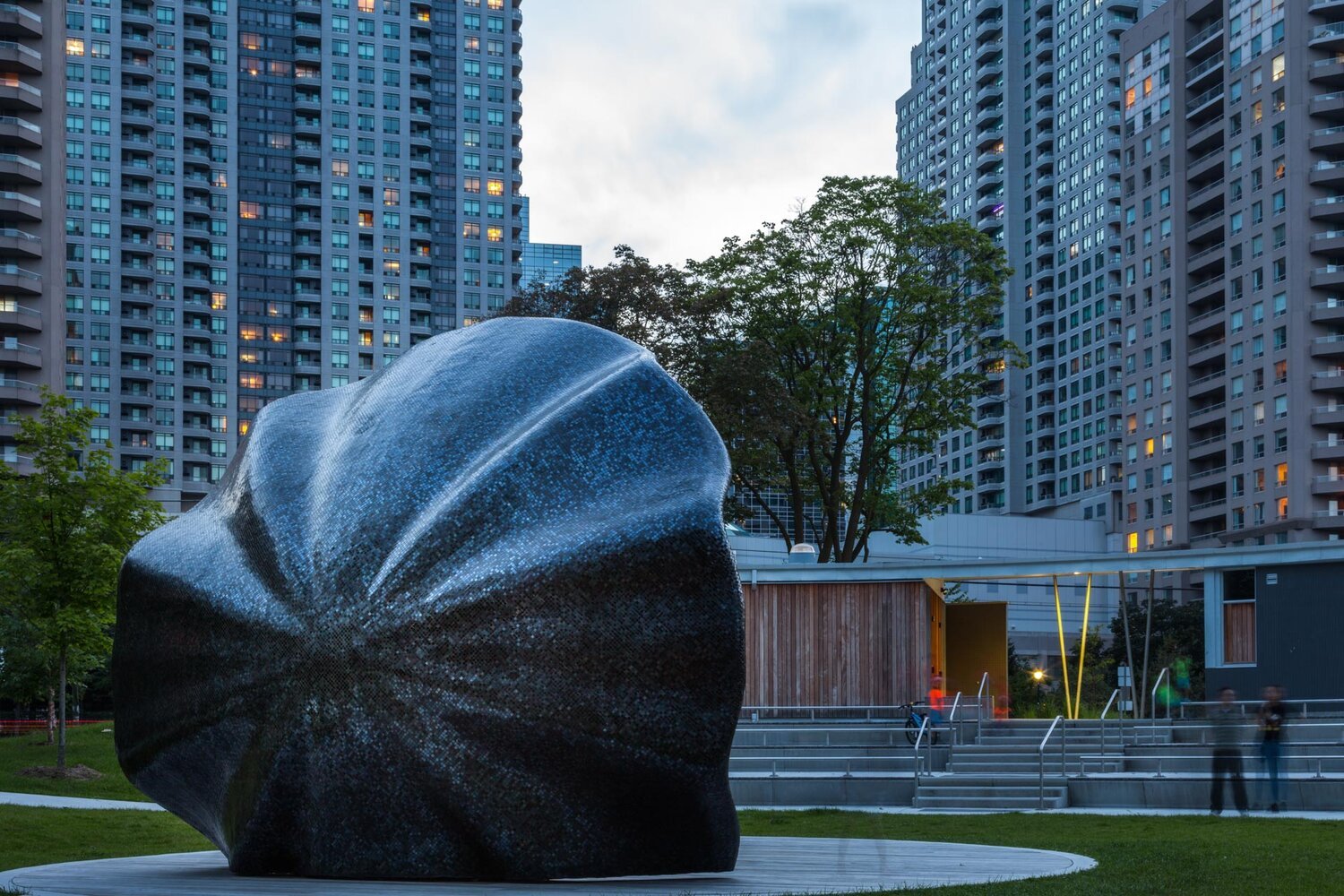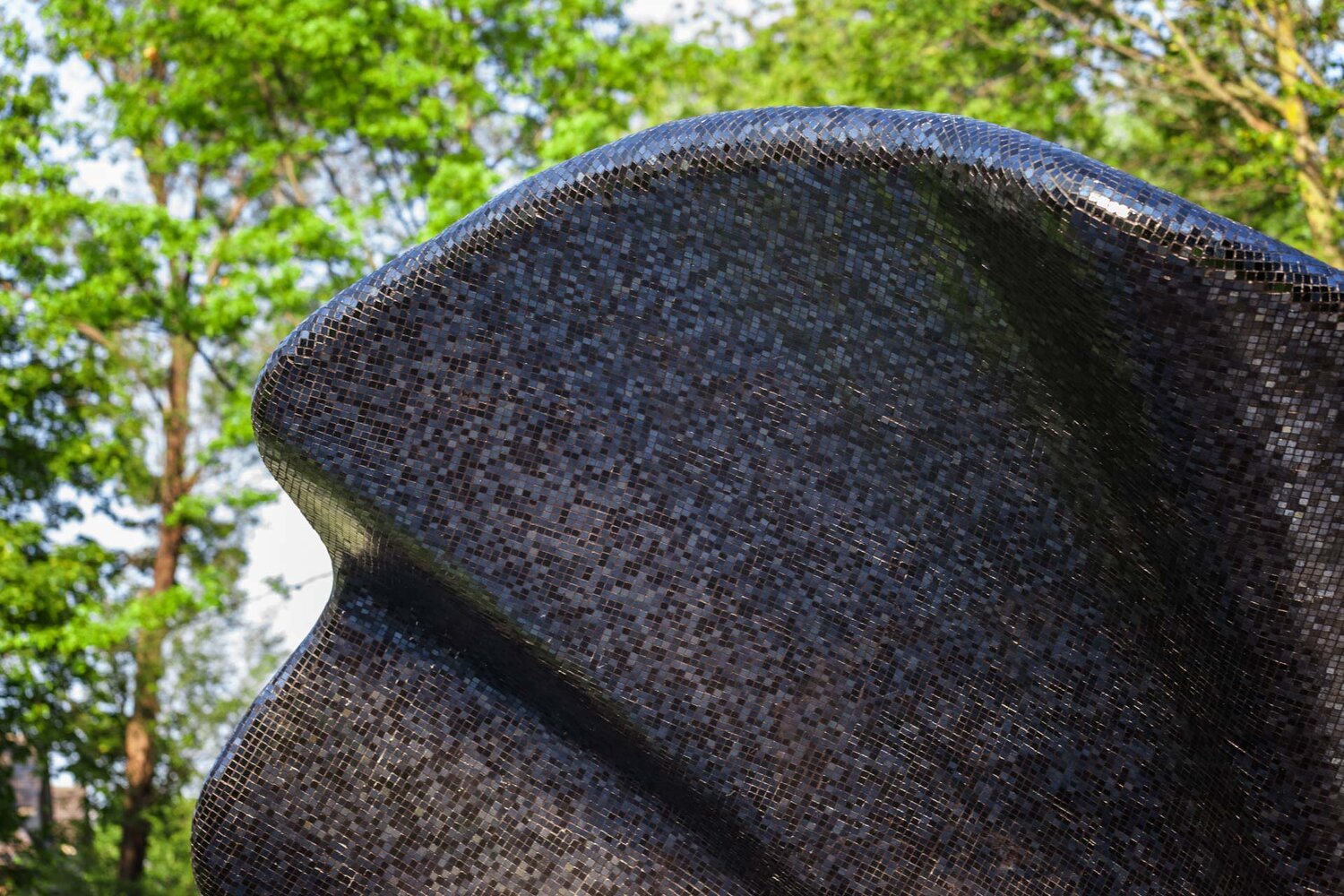
‘Limelight’ Public Art
PROJECT ‘LIMELIGHT’ PUBLIC ART
CLIENT LEE LIFESON ART PARK, CITY OF TORONTO
PARTNERS PAUL RAFF STUDIO, THE PLANNING PARTNERSHIP, FORREC
LOCATION TORONTO, CANADA
AWARD 2018 OAA DESIGN EXCELLENCE AWARD, Ontario Association of Architects
SERVICES PROVIDED Schematic Design, Prototyping, Production Detailing, Fabrication, Crating/Packing, Shipping, Installation, Project Management





PROJECT STORY
Paul Raff designed an acoustically reflective “bandshell” as a backdrop at the centre of the natural amphitheatre, which was finished with a stage, three levels of seating, and a pavilion. After assessing various materials, the final design was a three-dimensional shell that measured 16’ wide, 13’ high, and 7’ deep. It was built with a steel subframe, foam interlayer, fibreglass coating, and 1/2” x 1/2” black glass mosaic tile finish.
The structural fabrication challenge of this project was figuring out how to construct a complex geometrical shape using flat, two-dimensional materials. We opted for two-pound polyurethane milling foam that could be moulded and then covered with fibreglass. This enabled us to form the bandshell’s fluted shape. The engineered steel sub-frame provided support for the foam, fibreglass and tile. The main 1/2” steel centre plate and 5/8” steel ribs were CNC-cut to conform to the complicated curvature of the shell.
The shell was built in two sections for ease of handling. Working from the designer’s 3D form, the foam was digitally modelled and divided into 24 sections - each one unique. The foam was CNC flip-milled to capture convex and concave surfaces and create a mirror image on each section. All the 10” x 20” foam sections were assembled on the sub-frame and bonded to the fibreglass coating. In critical areas—at seams and the four engineered lifting points—we used roving. Once the two sections were complete, they were bolted with nuts and custom washers along the central spine. Steel angles were also used along the ribs to hold the foam in place along the frame. Many steel angles were hand-hammered to suit the contour of the ribs.
Research was conducted to find the best mortar and grout for the glass mosaic tiles. Various exterior, automotive and marine-grade products were tested. Extra special care was taken on the tiling, with 15% of the tile work applied as individual 1/2” square tiles. Many required cutting to accommodate the undulations along the shell’s surface. Because it involved applying flat tiles to a rounded perimeter, the edge detail was the most complex. A final layer of anti-graffiti coating was added for protection in this public space. Paul Raff and his team reviewed and approved each layer as the shell was built.
Installation was a carefully choreographic event. Delivered to the site on a flatbed truck, a 300-ton crane used the engineered lift points to fly the 6,800-pound structure over trees and power lines and land perfectly on a stage made of Ipe wood. It was secured to the threaded rods and engineered footings provided by the city.