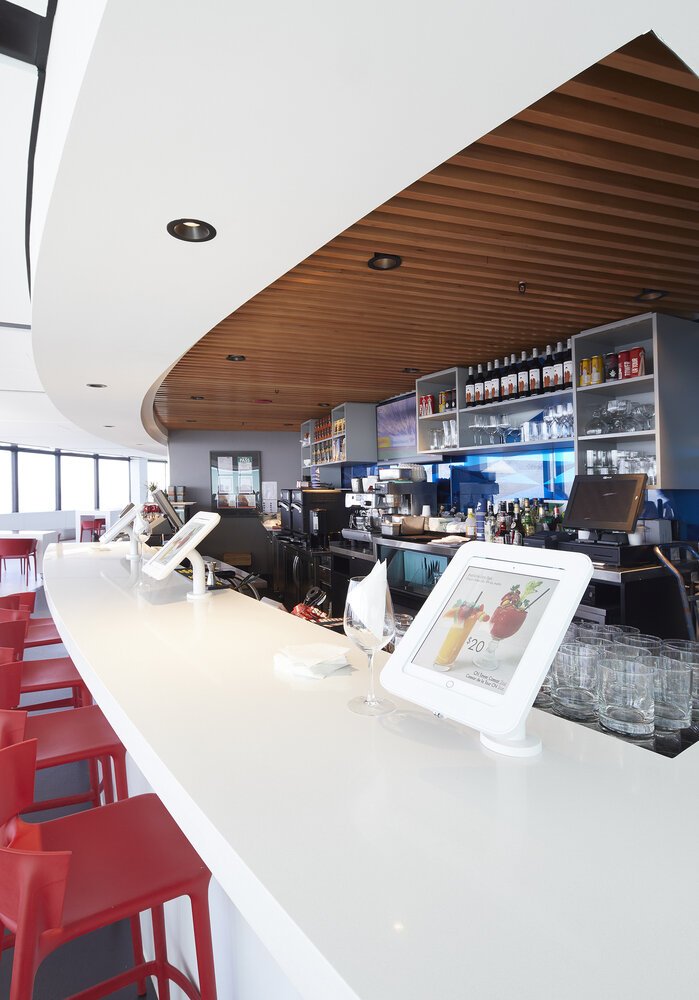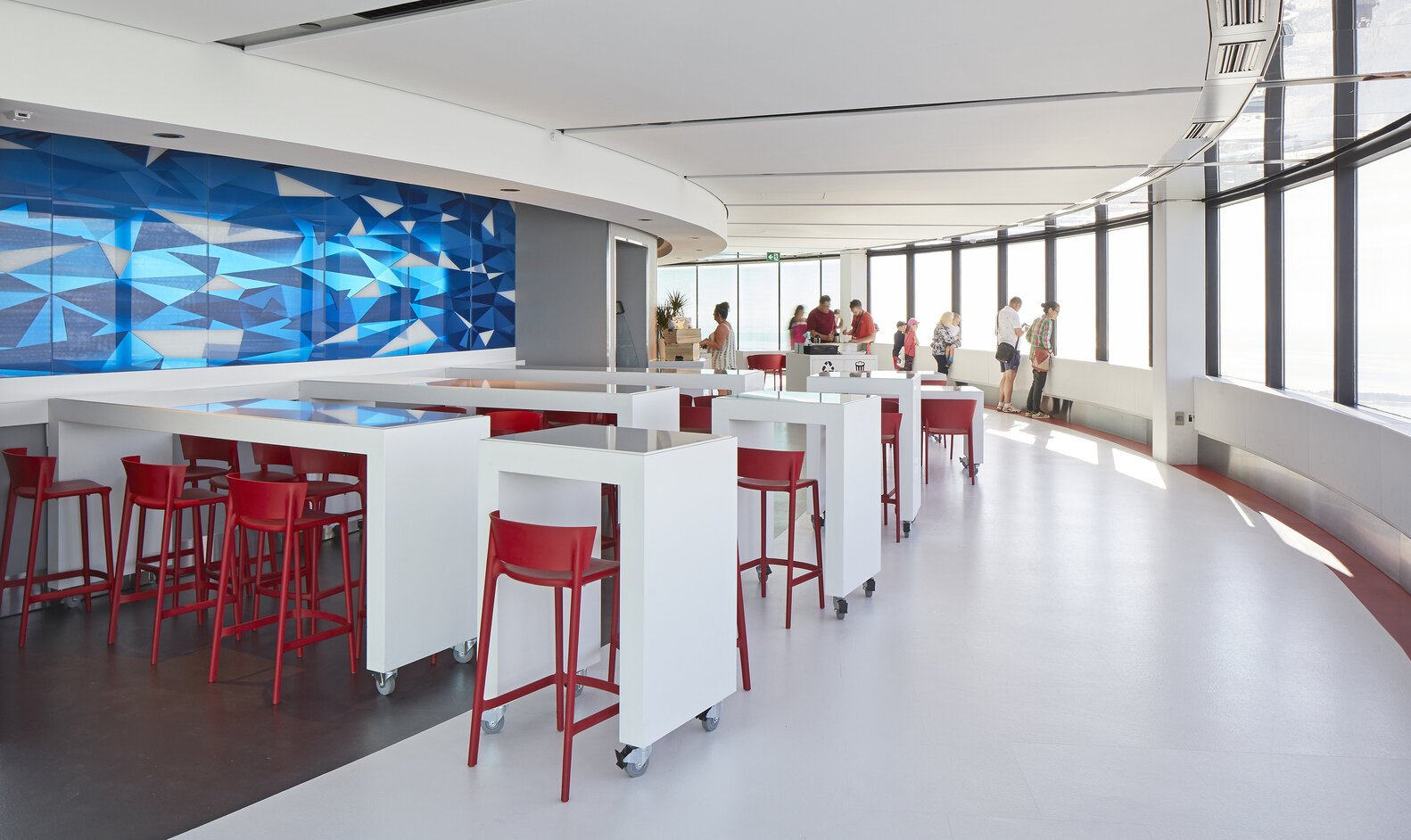
CN Tower L3 Renovation
PROJECT F&B ARCHITECTURAL MILLWORK, FEATURES, AND FURNITURE
CLIENT CN TOWER, GOVERNMENT OF CANADA
PARTNERS PCL CONTRACTORS, CUMULUS ARCHITECTS, MACKAYWONG
LOCATION TORONTO, CANADA
SERVICES PROVIDED Design Development, Schematic Design, Graphic Design, Prototyping, Production Detailing, Fabrication, Graphic Production, Crating/Packing, Shipping, Installation, Project Management





PROJECT STORY
This was a special project: to provide the design, fabrication, and installation of three unique cafe bars as part of the Level 3 Renovation project of Canada’s iconic CN Tower. PCL Construction led the project in collaboration with Cumulus Architects, makaywong, and Holman.
The third floor was primarily divided into three neighbourhoods: Lake, City, and Waterfront, and while each neighbourhood was similar, each space was unique and had to be custom-designed and fabricated. The custom Corian and Quartz mobile tables were common to each space, as were the vibrant red stools.
Each neighbourhood included a fully equipped quick-service food and beverage counter with commercial-grade equipment and custom stainless steel counters. The back wall featured a faceted, back-painted glass mural with integrated AV and floating millwork shelving. The curved main bar in each space included millwork cabinetry with Corian cladding and Quartz waterfall countertops.
The faceted glass mural spilt out into the dining area and continued around to the next neighbourhood. For safety, the glass mural terminated at a Corian chair rail positioned at tabletop height and continued to the floor as a custom High-Pressure Laminate (HPL).